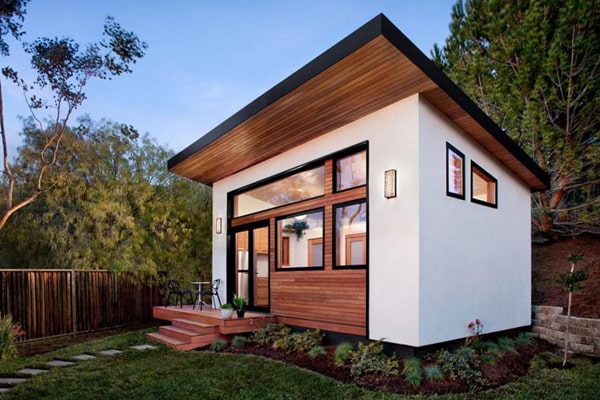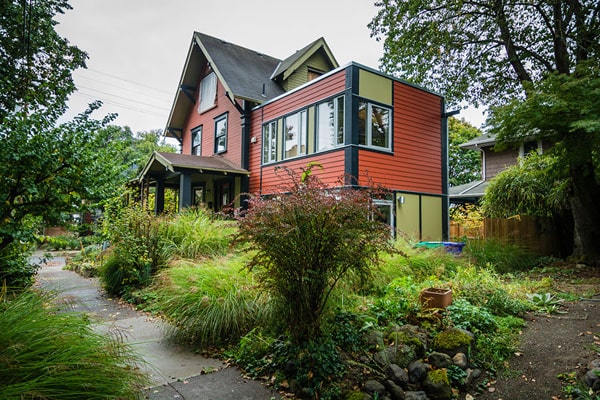How to Book Our Services?
We have designed a short and simple booking procedure only for you. Simply contact us on the given details or fill out the form below and our representatives will get back to you shortly.

Efficiency

Professionalism

Strict Quality Control

Risk Management
Accessory Dweling Units explained
An accessory dwelling unit, usually just called an ADU, is a secondary housing unit on a single-family residential lot. The term “accessory dwelling unit” is a institutional-sounding name, but it’s the most commonly-used term across the country to describe this type of housing. While the full name is a mouthful, the shorthand “ADU” is better.
The fact that it’s a secondary housing unit—rather than a given structural form—is what defines an ADU.. But, when we’re learning about concepts, it’s natural to want to know what that concept looks like in the flesh. We want to visually embed the design concept in our brains as a tangible object that we can mentally reference. However, ADUs vary in their physical form quite a bit, so allow me to broaden that mental model by exposing you to the range of common ADU types, in order to better understand what they are.
Accessory Dweling Unit


What ADUs have in common
Accessory Dweling Unit
ADUs are accessory and adjacent to a primary housing unit.
ADUs are significantly smaller than the average US house.
ADUs tend to be one of two units owned by one owner on a single family residential lot.
ADUs tend to be primarily developed asynchronously from the primary house by homeowner developers.
A large range of municipal land use and zoning regulations differentiate ADU types and styles, and dramatically affect their allowed uses
Vast numbers of informal ADUs exist compared to permitted ADUs.


